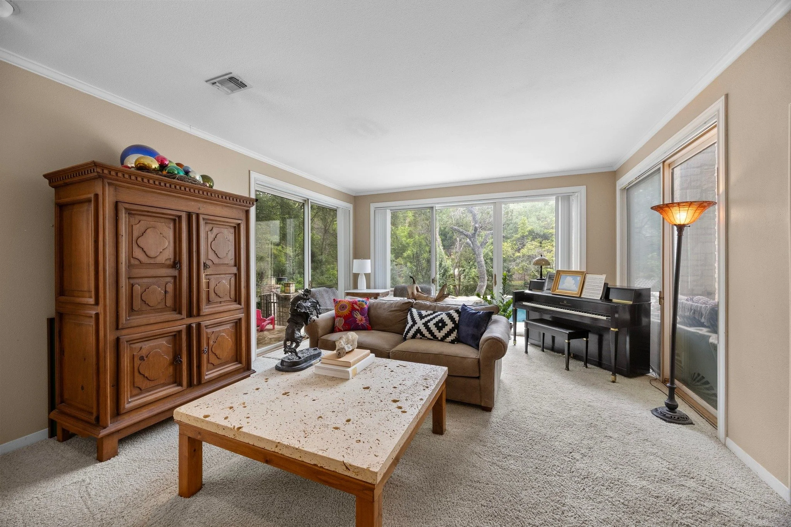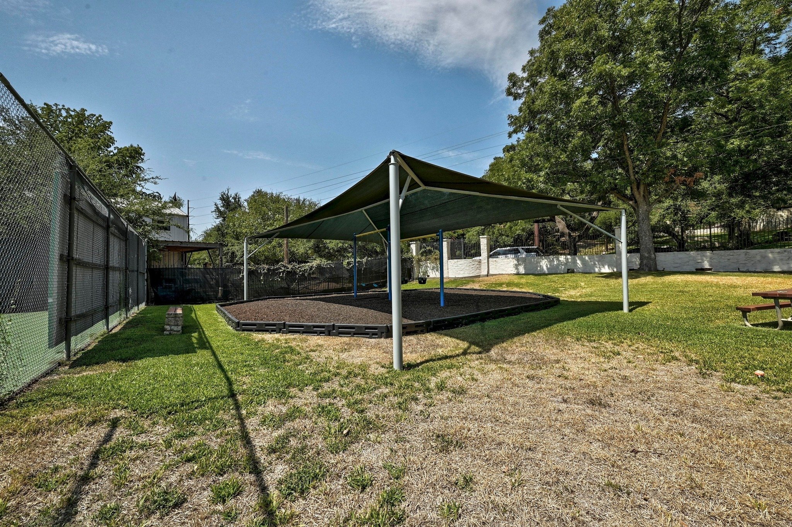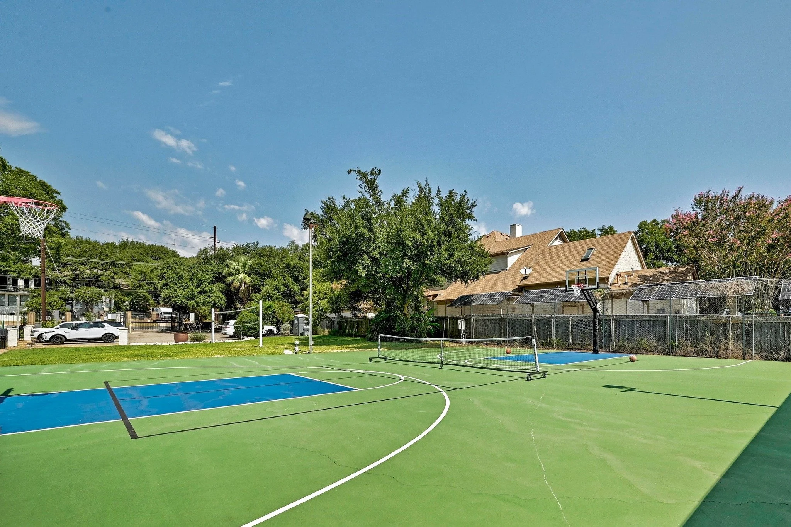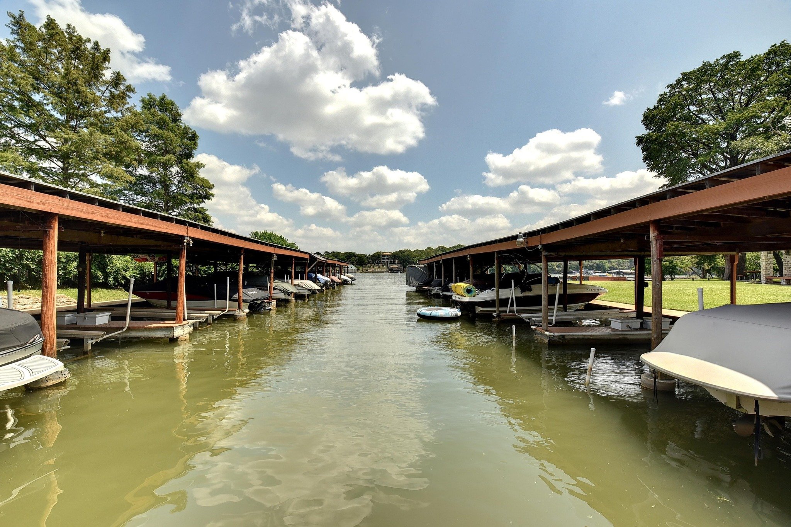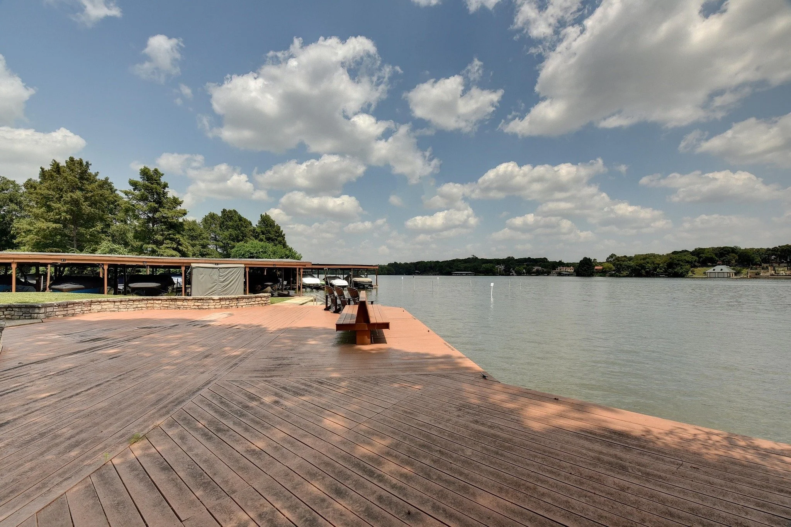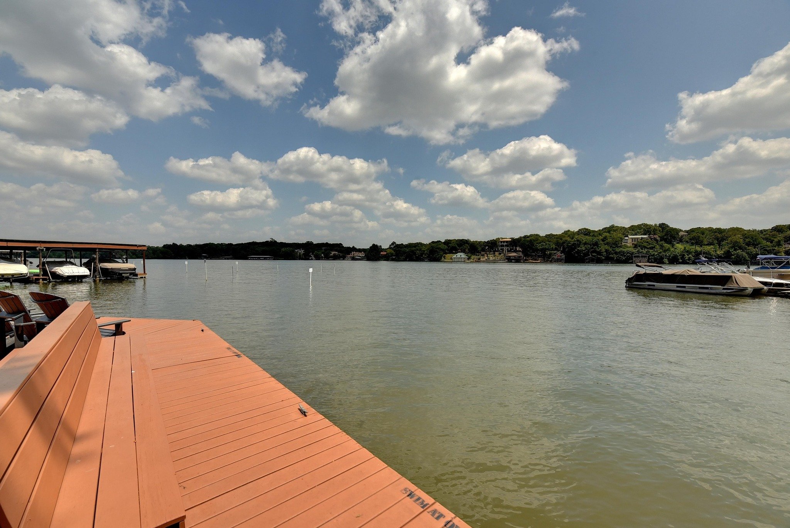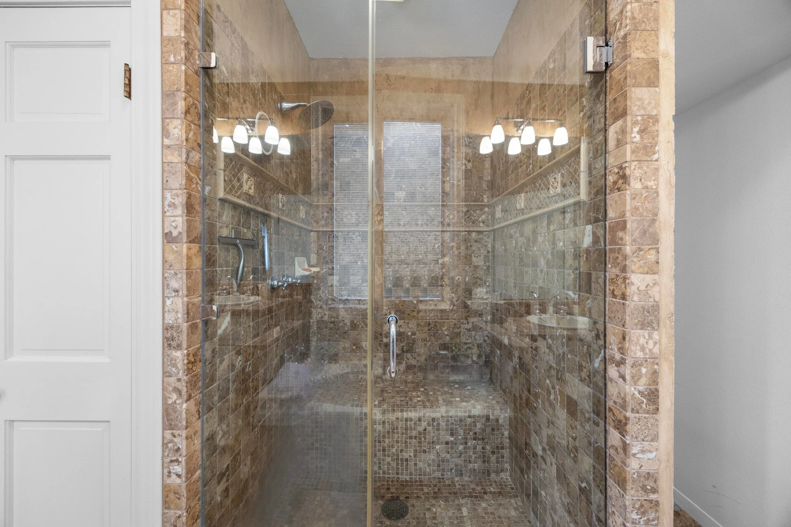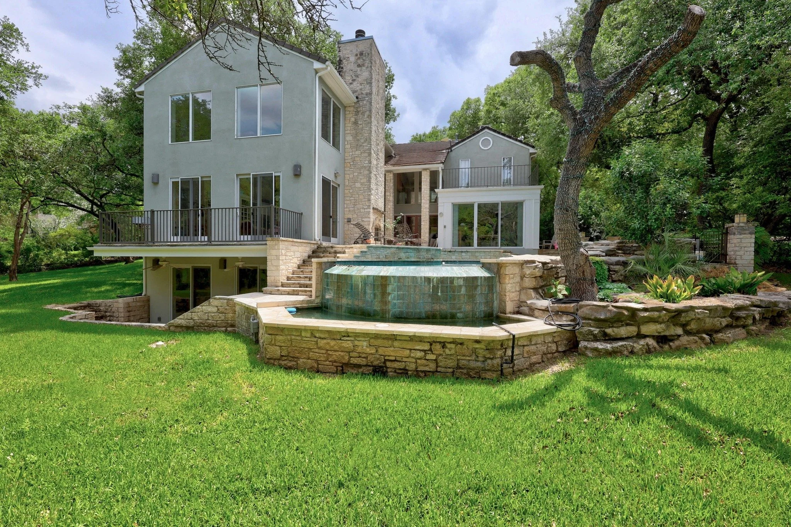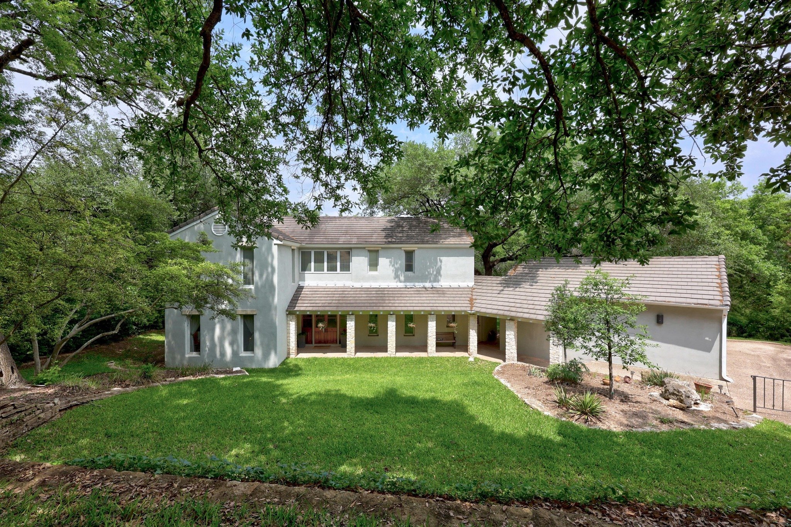
Joanie Capalupo
4306 Bennedict Lane
West Rim | 78746
List Price: $2,850,000
4 BEDROOMS
4.5 BATHROOMS
4 LIVING AREAS
2 DINING AREAS
4,397 SQUARE FEET
.54 ACRES
LARGE BACKYARD WITH POOL
PRIVATE WEST RIM WATERFRONT PARK
Tucked away at the end of a quiet cul-de-sac on a tree-lined street in prestigious West Rim, this 4-bedroom, 5-bath home on half an acre offers personality, privacy, and an opportunity for lake living at its finest. With timeless stucco and stone construction, a composite tile roof, and stunning leaded glass and wood front doors reclaimed from a historic firehouse, this 4,397 square-foot house just feels like a home waiting to be enjoyed for generations. As amazing as this charming house is, the private Lake Austin Waterfront Park exclusively available to West Rim residents provides secluded recreation space for boating, tennis, pickleball, and taking in gorgeous views of the lake and surrounding landscape.
Inside, soaring ceilings with exposed beams and beadboard paneling welcome you into a foyer framed by a second set of stunning firehouse doors, setting a tone of craftsmanship and warmth. A formal living room, complete with a fireplace, built-in bar, and custom shelving, is drenched in natural light, thanks to sliding doors on three sides that seamlessly connect the indoors to the backyard and pool area. Adjacent to the formal living room, a gracious dining room offers ample space for entertaining, while a warm, inviting family room is anchored by reclaimed pine floors from the Chicago Mercantile Building, adding rich texture to the everyday living spaces. The kitchen is a true centerpiece, boasting a huge island with a four-burner gas cooktop, glass-front cabinets, a built-in refrigerator, and a convenient desk area, all thoughtfully designed for effortless gatherings and everyday living.
The private quarters are equally impressive, with a flexible guest suite located on the main floor, offering a full bath and seclusion from the rest of the home — ideal for visitors or multi-generational living. Upstairs, the spacious primary suite features a hidden office loft behind French doors, perfect for work or creative pursuits, along with a luxurious bath offering double vanities, his-and-hers closets, a glass-enclosed shower, and a soaking tub. Two additional bedrooms share a stylish Jack-and-Jill bath, creating a comfortable retreat for family and guests alike. As an added bonus, hidden behind the unique custom wall of built-ins in the family room addition is a staircase that leads to a lower level basement, perfectly suited to be utilized as an exercise room, a dedicated office space, a wine cellar, or even a teenage hangout or pool house since it has a full bathroom and access to the backyard.
Outdoor living is truly a highlight, with the peaceful sounds of a pool water feature setting the backdrop for a wraparound flat lawn and a dry creek bed, offering endless opportunities for kids to play and explore. A cozy courtyard connects the main home to the detached three-car garage via a breezeway, offering not only convenience but also a sense of old-world charm. Multiple patios, ceiling fans, and shady stone terraces extend the living space even further, creating an ideal setting for relaxing, entertaining, and enjoying the best of the Westlake Hills lifestyle. Residents of West Rim enjoy exclusive exclusive access to a private, gated Lake Austin waterfront park, featuring tennis, basketball, pickleball, volleyball courts, a playscape, BBQ grill, and a private boat dock—perfect for embracing Austin’s year-round outdoor lifestyle.
Follow along on Facebook, Instragram and Linkedin



















